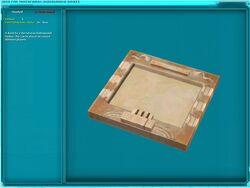
Structure Deed
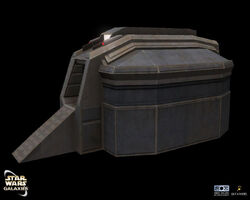
Exterior View
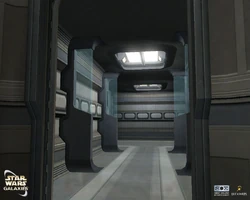
Bunker interior, a corridor
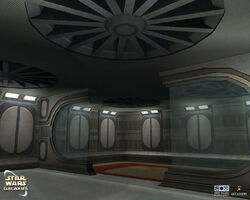
Interior View, a separate room
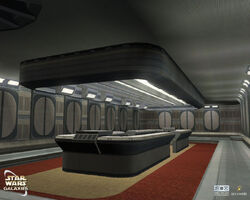
Bunker interior, a bar
Number of lots required: 4
Capacity of structure in items: 500
Operating costs:
- Maintenance: 26 cr/hr.
Placeable on: Tatooine, Lok, Dantooine, Naboo, Rori, Corellia, and Talus
Notes:
- The Mustafarian Bunker is a reward for purchasing Trials of Obi-Wan expansion or The Complete Online Adventures Premium Plus Pack Digital Download, and is limited to one per account. This house has been designed by Artist Rick Knox. See Housing for more info. This structure is hugely popular due to its size.
- Since Game Update 10, it is flagged as a Shared No Trade item.
Developer Comments[]
By Artist Rick Knox
This exclusive new player house featured in Trials of Obi-Wan was designed by Artist Rick Knox, who also brought us the Sorosuub Luxury Yacht. Rick took some time out to share with us what went into creating this excellent new player item.
For Trials of Obi-Wan, we wanted to come up with a really special reward for players that would get the community really excited and also be extremely useful. During that conversation we came up with ideas for many items, but the one I liked the best was the creation and offering of a new player house. Rogue5, our Producer, also liked the player house. Now that we were in agreement we decided to see if we could get it planned out, identify how to make it a tweaked-out bonus, and get it included in the Trials of Obi-Wan. The process was quick and everyone agreed that a new premium player house was the way to go.
The first step in creating the house was deciding what sort of house would I want to have in-game? I always liked the idea of a bunker house and so I started with that as my first criteria. I also felt that it should have a classic Star Wars look and feel. When designing the Sorosuub (which was a reward attached to the Jump To Lightspeed expansion for veteran players) - I wanted to break a few rules. The Sorosuub was the largest player ship in the game: it had a balcony, elevators, and even a bar. Similar to that experience, I wanted to break barriers when designing this house. I wanted glass walls, pillars, rugs, marble floors, elevators and yes... a bar!
I had also set my sights on the fact that I wanted to be able to easily place any size picture (in-game) on the wall without having it look like it was hovering. Some houses in SWG don't lend themselves well to wall mounted furniture and I wanted to make sure that the walls in this house would be modern looking and attractive with or without decoration. Also with this in mind, I designed all the floors in the house to go right up to the edge of the wall padding. The padding makes a perfect mount for trophies and paintings of virtually any size.
Once the basic frame was laid out, it was time to start designing the rooms. For inspiration I looked at the concept art for the planets Bespin and Coruscant. The first room I needed to create was the entrance room and I wanted it to be a very small representation of what was below. I knew I didn't want to go with ramps and stairs like other bunker buildings so an elevator seemed like a natural choice here. Next I designed the main living room. I wanted this to be BIG - the biggest room in the house (I think it should be the biggest room in any house). This room takes up more than half of the first floor. During the process of designing this room I also called on our Art Director, Jeff Dobson, for aesthetic advice and he suggested spots for pillars, which I immediately put in. Originally, I wanted glass partitions in this room as well, but with the addition of pillars it didn't seem necessary so I saved the glass for the next set of rooms.
The next room to be made was the bedroom. Four bedrooms exist in this house and they are all roughly the same size. The upstairs bedrooms have a single entrance and two large glass partitions to separate the large space. The downstairs bedrooms were built to function as guest rooms. Each of these guest rooms has two entrances for easy access to either the elevators or the bar. The hallways also have small glass insets to help maintain consistency with the rooms.
The final room on my list was the one that contained the bar - which I wanted to be big. The bar area is loosely modeled after some bar concepts I had seen for Episode II. One thing about most bars though is that they have this massive set of containers, hoses, and other devices which dispense the drinks. It didn't seem appropriate for this design so I decided to go with a more subtle look and put taps at either end of the bar which seem to suggest the equipment for the drinks is hidden underneath the bar.
Thank you for taking the time to read about some of the ideas that went into the design of this house. Remember, everyone who purchases the Trials of Obi-Wan expansion will get the house (one per account). Hope you like it!
-Rick
